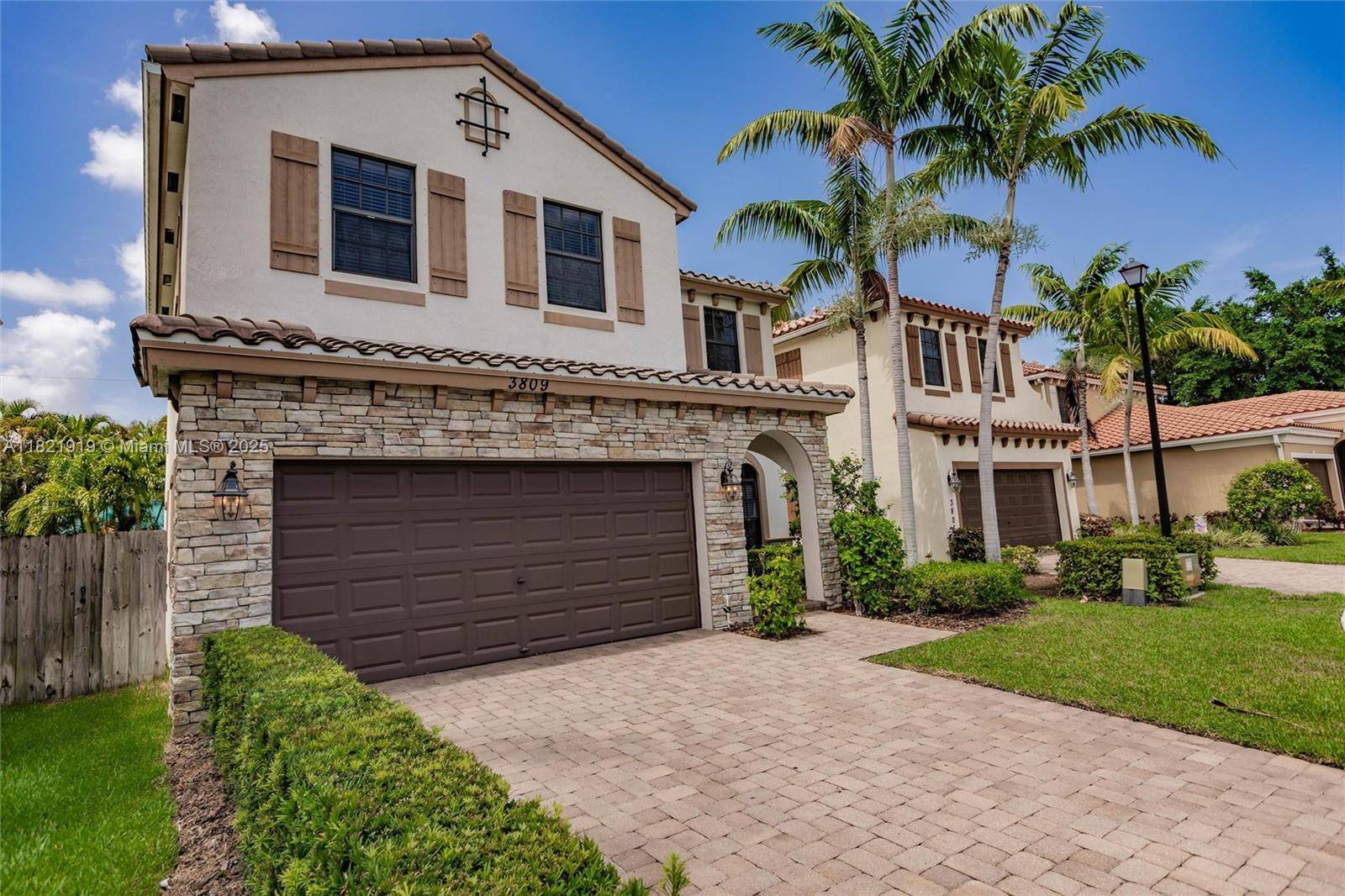UPDATED:
Key Details
Property Type Single Family Home
Sub Type Single Family Residence
Listing Status Active
Purchase Type For Sale
Square Footage 2,060 sqft
Price per Sqft $339
Subdivision Aspen Glen Pud
MLS Listing ID A11821919
Style Detached,Mediterranean,Two Story
Bedrooms 4
Full Baths 2
Half Baths 1
Construction Status Resale
HOA Fees $150/mo
HOA Y/N Yes
Year Built 2015
Annual Tax Amount $8,714
Tax Year 2024
Lot Size 4,604 Sqft
Property Sub-Type Single Family Residence
Property Description
Location
State FL
County Palm Beach
Community Aspen Glen Pud
Area 4490
Direction Head North on I-95, take exit 60 for Hypoluxo Rd and turn left on Hypoluxo. Turn left on Lawrence Rd, turn left on Aspen Leaf Drive. Home will be on your left.
Interior
Interior Features Dual Sinks, First Floor Entry, Pantry, Separate Shower, Upper Level Primary
Heating Central
Cooling Central Air, Ceiling Fan(s)
Flooring Laminate, Tile
Appliance Dishwasher, Electric Range, Refrigerator
Exterior
Exterior Feature None
Parking Features Attached
Garage Spaces 2.0
Pool None
Community Features Other
View Y/N No
View None
Roof Type Spanish Tile
Garage Yes
Private Pool No
Building
Lot Description < 1/4 Acre
Faces South
Story 2
Sewer Public Sewer
Water Public
Architectural Style Detached, Mediterranean, Two Story
Level or Stories Two
Structure Type Block
Construction Status Resale
Schools
Elementary Schools Freedom Shores
Middle Schools Tradewinds
High Schools Santaluces Community High
Others
Senior Community No
Tax ID 08434507220000210
Acceptable Financing Cash, Conventional, FHA, VA Loan
Listing Terms Cash, Conventional, FHA, VA Loan
Special Listing Condition Corporate Listing, Listed As-Is
Virtual Tour https://www.propertypanorama.com/instaview/mia/A11821919



